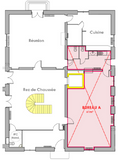Arrangement of offices
Ground floor
The ground floor consists of a large
reception with staircase and elevator.
The outside
threshold level allows easy access for people with
reduced mobility.
A sanitary space for persons with
disabilities is easily accessible.
The receipt
serves the meeting room (50 m²) and an adjoining
kitchen.
Finally, an office with sanitary space is
installed on the ground floor

